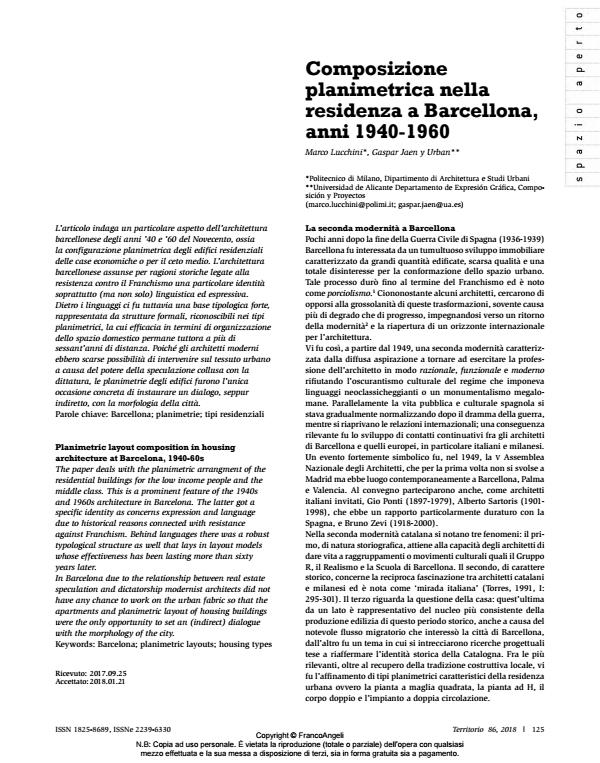Composizione planimetrica nella residenza a Barcellona, anni 1940-1960
Titolo Rivista TERRITORIO
Autori/Curatori Marco Lucchini, Gaspar Jaen y Urban
Anno di pubblicazione 2019 Fascicolo 2018/86
Lingua Italiano Numero pagine 11 P. 125-135 Dimensione file 959 KB
DOI 10.3280/TR2018-086017
Il DOI è il codice a barre della proprietà intellettuale: per saperne di più
clicca qui
Qui sotto puoi vedere in anteprima la prima pagina di questo articolo.
Se questo articolo ti interessa, lo puoi acquistare (e scaricare in formato pdf) seguendo le facili indicazioni per acquistare il download credit. Acquista Download Credits per scaricare questo Articolo in formato PDF

FrancoAngeli è membro della Publishers International Linking Association, Inc (PILA)associazione indipendente e non profit per facilitare (attraverso i servizi tecnologici implementati da CrossRef.org) l’accesso degli studiosi ai contenuti digitali nelle pubblicazioni professionali e scientifiche
L’articolo indaga un particolare aspetto dell’architettura barcellonese degli anni ’40 e ’60 del Novecento, ossia la configurazione planimetrica degli edifici residenziali delle case economiche o per il ceto medio. L’architettura barcellonese assunse per ragioni storiche legate alla resistenza contro il Franchismo una particolare identità soprattutto (ma non solo) linguistica ed espressiva. Dietro i linguaggi ci fu tuttavia una base tipologica forte, rappresentata da strutture formali, riconoscibili nei tipi planimetrici, la cui efficacia in termini di organizzazione dello spazio domestico permane tuttora a più di sessant’anni di distanza. Poiché gli architetti moderni ebbero scarse possibilità di intervenire sul tessuto urbano a causa del potere della speculazione collusa con la dittatura, le planimetrie degli edifici furono l’unica occasione concreta di instaurare un dialogo, seppur indiretto, con la morfologia della città.
Parole chiave:Barcellona; planimetrie; tipi residenziali
- Crossed destinies: the tectonic and modern architecture in Barcelona during 50’s-60’s Marco Lucchini, Gaspar Jaen i Urban, in EGE-Expresión Gráfica en la Edificación /2023 pp.42
DOI: 10.4995/ege.2023.19642
Marco Lucchini, Gaspar Jaen y Urban, Composizione planimetrica nella residenza a Barcellona, anni 1940-1960 in "TERRITORIO" 86/2018, pp 125-135, DOI: 10.3280/TR2018-086017